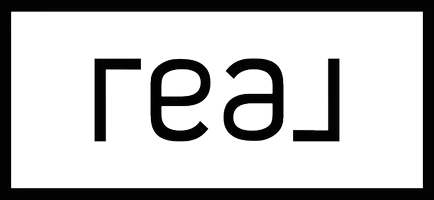3125 SAMOSA HILL CIR Clermont, FL 34714
4 Beds
3 Baths
2,197 SqFt
UPDATED:
Key Details
Property Type Single Family Home
Sub Type Single Family Residence
Listing Status Active
Purchase Type For Sale
Square Footage 2,197 sqft
Price per Sqft $231
Subdivision Orange Tree Ph 02 Lt 201
MLS Listing ID S5127294
Bedrooms 4
Full Baths 3
Construction Status Completed
HOA Fees $609/ann
HOA Y/N Yes
Annual Recurring Fee 609.5
Year Built 2003
Annual Tax Amount $5,722
Lot Size 8,712 Sqft
Acres 0.2
Property Sub-Type Single Family Residence
Source Stellar MLS
Property Description
Zoned for both residential and short-term rental use, this home is perfect as a full-time residence, vacation home, or income-producing property. Sitting on an 8,721 sq ft lot ( 75 ft wide lot !! ), the home offers 2,197 sq ft of living space with an open floor plan that includes formal living and dining areas, a spacious family room, and a breakfast nook overlooking the pool.
The kitchen features STAINLESS STEEL APPLIANCES and a practical layout that flows easily into the main living spaces. A built-in builder upgrade display shelving unit adds extra storage and charm.
The primary suite includes private sliding door ACCESS TO THE POOL, dual WALK IN CLOSETS, and a large en suite bathroom with two vanities, a soaking tub, glass-enclosed shower, and separate toilet room. A second en suite bedroom also features private pool access, making it ideal for guests or multigenerational living.
Two additional bedrooms have been custom outfitted with built-in bunk beds and whimsical Mickey Mouse touches, making them a hit with families and vacation guests.
Outside, you'll find a fully screened pool and spa surrounded by tropical landscaping, PVC privacy fencing, and an extended lanai with a large covered area for shade. The custom backyard putting green adds a unique and fun element that appeals to both owners and renters alike.
Additional highlights include a converted garage that serves as a game room, complete with upgraded carpet and a Mickey Mouse-themed pool table, as well as a separate laundry room inside the home.
Orange Tree is known for its quiet surroundings, two convenient entrances, sidewalks, tennis courts, and multiple playgrounds. Located just 15 minutes from Disney and close to shopping and restaurants, this home is in a prime position for both personal enjoyment and rental success.
With solid community amenities, a standout backyard, and zoning that supports both personal and investment use, this home is ready to go—whether you're moving in or renting it out. Excellent property management in place.
Location
State FL
County Lake
Community Orange Tree Ph 02 Lt 201
Area 34714 - Clermont
Zoning PUD
Rooms
Other Rooms Family Room, Inside Utility, Storage Rooms
Interior
Interior Features Ceiling Fans(s), Eat-in Kitchen, Kitchen/Family Room Combo, Living Room/Dining Room Combo, Open Floorplan, Primary Bedroom Main Floor, Solid Wood Cabinets, Thermostat, Walk-In Closet(s), Window Treatments
Heating Central, Electric
Cooling Central Air
Flooring Carpet, Tile
Furnishings Turnkey
Fireplace false
Appliance Dishwasher, Disposal, Dryer, Freezer, Microwave, Range, Refrigerator, Washer
Laundry Gas Dryer Hookup, Inside, Laundry Room
Exterior
Exterior Feature Lighting, Sidewalk, Sliding Doors
Garage Spaces 2.0
Pool Child Safety Fence, Deck, Gunite, Heated, In Ground, Lighting, Outside Bath Access, Screen Enclosure, Tile
Community Features Community Mailbox, Deed Restrictions, Playground, Sidewalks, Tennis Court(s), Street Lights
Utilities Available BB/HS Internet Available, Cable Connected, Electricity Connected, Natural Gas Connected, Phone Available, Sewer Connected, Underground Utilities, Water Connected
View Garden, Pool, Trees/Woods
Roof Type Shingle
Porch Covered, Porch
Attached Garage true
Garage true
Private Pool Yes
Building
Lot Description Landscaped, Sidewalk, Paved
Entry Level One
Foundation Slab
Lot Size Range 0 to less than 1/4
Builder Name Greater Homes
Sewer Public Sewer
Water Public
Architectural Style Traditional
Structure Type Block,Stucco
New Construction false
Construction Status Completed
Others
Pets Allowed Cats OK, Dogs OK
HOA Fee Include Maintenance Grounds
Senior Community No
Ownership Fee Simple
Monthly Total Fees $50
Acceptable Financing Cash, Conventional, FHA
Membership Fee Required Required
Listing Terms Cash, Conventional, FHA
Special Listing Condition None
Virtual Tour https://www.propertypanorama.com/instaview/stellar/S5127294






