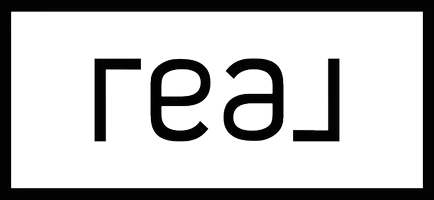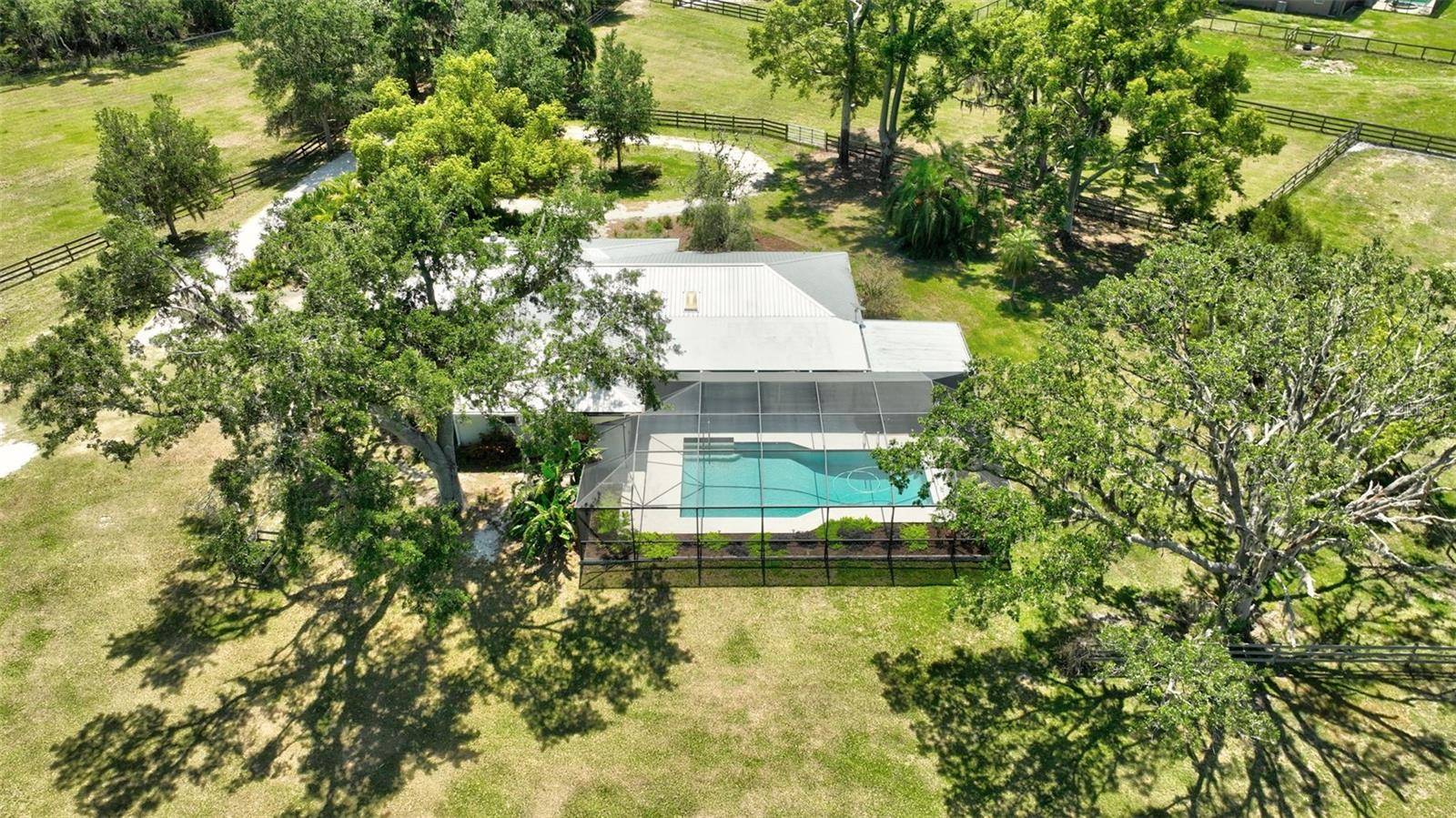6540 PRAIRIE JUNCTION TRL Sarasota, FL 34241
3 Beds
2 Baths
2,242 SqFt
UPDATED:
Key Details
Property Type Single Family Home
Sub Type Single Family Residence
Listing Status Active
Purchase Type For Sale
Square Footage 2,242 sqft
Price per Sqft $467
Subdivision Myakka Valley Ranches
MLS Listing ID A4647710
Bedrooms 3
Full Baths 2
HOA Fees $650/ann
HOA Y/N Yes
Originating Board Stellar MLS
Annual Recurring Fee 650.0
Year Built 1979
Annual Tax Amount $3,962
Lot Size 7.820 Acres
Acres 7.82
Property Sub-Type Single Family Residence
Property Description
Step inside to find luxury vinyl flooring throughout, a spacious living room with a cozy wood-burning fireplace, and a formal dining area perfect for entertaining. The heart of the home is the thoughtfully designed kitchen featuring granite countertops, stainless steel appliances, and ample cabinetry for all your culinary needs. The home also features updated PGT windows and storm shutters, providing energy efficiency, and peace of mind. A newer air conditioner, installed in 2019, ensures year-round comfort, and the durable metal roof offers lasting protection.
Enjoy year-round Florida living with a huge saltwater pool—complete with a 2023 screen pool cage—and a generous 641 sq.ft. covered patio ideal for outdoor gatherings and quiet evenings alike. The home also includes a spacious attached 2-car garage and enough interior space to add a 4th bedroom.
Equestrians will appreciate the 5-stall horse barn equipped with water and electric, a well-appointed tack room, and five large fenced pastures, each with water access, and boarding the neighborhood horse trail. There's also a spring-fed pond with tilapia, adding to the property's natural charm and usability. A large workshop (with an additional 2 stalls) on the property provides ample space for storing tractors, mowers, and tools, while a chicken coop allows for fresh eggs right from your backyard. For those with a love of RV travel, the property also includes two 50-amp hook-ups—perfect for campers and visiting guests.
Myakka Valley Ranches is one of the few equestrian communities in Sarasota. The approximately 280 homes are all situated on at least 5 acres, creating a sense of space and privacy. Winding roads and scenic nature trails invite residents to walk, bike, or ride horseback through a breathtaking natural landscape. Just moments from this property is a community nature park with kayak access to the Upper Lake of Myakka River State Park—Florida's largest state park, spanning 37,000 acres.
Despite the tranquil setting, you're only 40 minutes from downtown Sarasota's vibrant arts and cultural scene and 25 minutes to the world-renowned white sands of Siesta Key Beach. Excellent restaurants, shopping, and top-rated public and private schools are all within a 15-minute drive from what locals lovingly call “the Valley.”
This is more than a home—it's a lifestyle. Whether you're an equestrian, hobby farmer, nature lover, or simply seeking peace and privacy with convenient access to the best of Sarasota, this exceptional property is not to be missed.
Location
State FL
County Sarasota
Community Myakka Valley Ranches
Zoning OUE
Rooms
Other Rooms Formal Dining Room Separate, Formal Living Room Separate
Interior
Interior Features Ceiling Fans(s), Primary Bedroom Main Floor, Solid Surface Counters, Thermostat, Window Treatments
Heating Central, Electric
Cooling Central Air
Flooring Ceramic Tile, Luxury Vinyl
Fireplaces Type Wood Burning
Furnishings Unfurnished
Fireplace true
Appliance Dishwasher, Disposal, Dryer, Microwave, Refrigerator, Washer
Laundry Laundry Room
Exterior
Exterior Feature Hurricane Shutters, Lighting, Rain Gutters, Sliding Doors
Parking Features Guest, Off Street, RV Parking
Garage Spaces 2.0
Fence Board, Cross Fenced, Fenced
Pool Deck, Gunite, Salt Water, Screen Enclosure
Community Features Deed Restrictions, Golf Carts OK, Horses Allowed, Park
Utilities Available Electricity Connected, Fiber Optics
Amenities Available Fence Restrictions, Trail(s)
Waterfront Description Pond
View Y/N Yes
Water Access Yes
Water Access Desc Pond
View Trees/Woods
Roof Type Metal
Porch Rear Porch, Screened
Attached Garage true
Garage true
Private Pool Yes
Building
Lot Description Farm, In County, Landscaped, Pasture, Street Dead-End, Paved, Zoned for Horses
Story 1
Entry Level One
Foundation Block, Slab
Lot Size Range 5 to less than 10
Sewer Septic Tank
Water Well
Architectural Style Florida, Ranch
Structure Type Block,Stucco
New Construction false
Schools
Elementary Schools Lakeview Elementary
Middle Schools Sarasota Middle
High Schools Riverview High
Others
Pets Allowed Yes
HOA Fee Include Common Area Taxes,Escrow Reserves Fund,Management,Private Road
Senior Community No
Ownership Fee Simple
Monthly Total Fees $54
Acceptable Financing Cash, Conventional, USDA Loan
Horse Property Stable(s)
Membership Fee Required Required
Listing Terms Cash, Conventional, USDA Loan
Special Listing Condition None
Virtual Tour https://www.propertypanorama.com/instaview/stellar/A4647710






