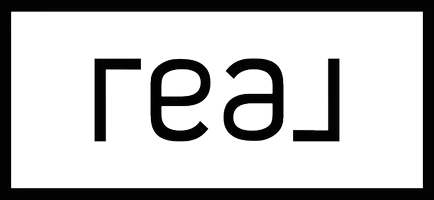2674 SAN MARCO WAY Winter Haven, FL 33884
4 Beds
3 Baths
2,364 SqFt
OPEN HOUSE
Sat Apr 12, 11:00am - 2:00pm
UPDATED:
Key Details
Property Type Single Family Home
Sub Type Single Family Residence
Listing Status Active
Purchase Type For Sale
Square Footage 2,364 sqft
Price per Sqft $179
Subdivision Villamar Ph 5
MLS Listing ID TB8371547
Bedrooms 4
Full Baths 2
Half Baths 1
Construction Status Completed
HOA Fees $203/ann
HOA Y/N Yes
Originating Board Stellar MLS
Annual Recurring Fee 203.0
Year Built 2023
Annual Tax Amount $6,606
Lot Size 8,712 Sqft
Acres 0.2
Lot Dimensions 50x110
Property Sub-Type Single Family Residence
Property Description
New ceiling fans throughout, Custom wall shelving in the loft and primary bedroom, Overhead garage storage racks, Whole-home A/C dehumidifier, lush landscaping with fruit trees. This home offers the perfect combination of luxury, comfort, and efficiency—truly a must-see!
Location
State FL
County Polk
Community Villamar Ph 5
Rooms
Other Rooms Formal Dining Room Separate, Inside Utility, Loft
Interior
Interior Features Ceiling Fans(s), Eat-in Kitchen, Kitchen/Family Room Combo, Open Floorplan, PrimaryBedroom Upstairs, Split Bedroom, Stone Counters, Thermostat, Walk-In Closet(s)
Heating Central
Cooling Central Air, Humidity Control
Flooring Carpet, Ceramic Tile
Fireplace false
Appliance Dishwasher, Disposal, Dryer, Electric Water Heater, Microwave, Range, Refrigerator, Washer
Laundry Laundry Room, Upper Level
Exterior
Exterior Feature Garden, Irrigation System, Lighting, Rain Gutters, Sliding Doors
Parking Features Driveway, Garage Door Opener
Garage Spaces 2.0
Fence Vinyl
Community Features Deed Restrictions, Park, Playground, Pool, Sidewalks
Utilities Available BB/HS Internet Available, Electricity Connected, Underground Utilities
Roof Type Shingle
Porch Front Porch, Patio
Attached Garage true
Garage true
Private Pool No
Building
Lot Description Landscaped, Level, Oversized Lot, Sidewalk, Paved
Entry Level Two
Foundation Slab
Lot Size Range 0 to less than 1/4
Builder Name Meritage Homes
Sewer Public Sewer
Water Public
Structure Type Block,Stucco
New Construction false
Construction Status Completed
Schools
Elementary Schools Chain O Lakes Elem
Middle Schools Denison Middle
High Schools Lake Region High
Others
Pets Allowed Cats OK, Dogs OK
Senior Community No
Ownership Fee Simple
Monthly Total Fees $16
Acceptable Financing Cash, Conventional, FHA, VA Loan
Membership Fee Required Required
Listing Terms Cash, Conventional, FHA, VA Loan
Special Listing Condition None
Virtual Tour https://www.propertypanorama.com/instaview/stellar/TB8371547






