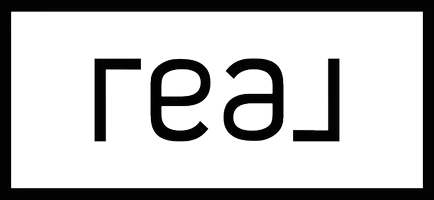5128 DOCKYARD PL Land O Lakes, FL 34638
3 Beds
2 Baths
2,020 SqFt
UPDATED:
Key Details
Property Type Single Family Home
Sub Type Single Family Residence
Listing Status Active
Purchase Type For Sale
Square Footage 2,020 sqft
Price per Sqft $309
Subdivision Del Webb Bexley Ph 2
MLS Listing ID TB8372846
Bedrooms 3
Full Baths 2
HOA Fees $466/mo
HOA Y/N Yes
Originating Board Stellar MLS
Annual Recurring Fee 5592.0
Year Built 2021
Annual Tax Amount $7,635
Lot Size 6,098 Sqft
Acres 0.14
Property Sub-Type Single Family Residence
Property Description
From the moment you arrive, you'll be captivated by the home's pristine curb appeal, featuring manicured landscaping and a sealed paver driveway. Step inside to discover an open-concept floor plan filled with natural light and adorned with elegant touches including tile flooring throughout, crown molding, plantation shutters, and custom Fanimation ceiling fans.
The gourmet kitchen is a chef's dream, complete with quartz countertops, soft-close cabinetry with pull-out shelves, under-island storage, a spacious walk-in pantry, and top-of-the-line KitchenAid stainless steel appliances including a gas range, built-in oven, and microwave. A large dining area flows seamlessly into the main living space, making it perfect for entertaining.
The primary suite offers a peaceful retreat with a walk-in California closet upgrade and a luxurious en-suite bathroom featuring dual vanities with pull-out drawers and a large walk-in shower. The home also includes a spacious second bedroom and guest bath, a third bedroom, and a bonus room that adds flexibility for use as a home office, den, or creative space.
The two-car garage includes an additional and features sleek epoxy flooring. The fully equipped laundry room for everyday convenience. Additional upgrades include a central vacuum system, overhead living room speakers, three outdoor security cameras , gas grill ready and an attached bookshelf that conveys with the property.
Outdoor living is elevated by a spacious screened-in lanai overlooking a serene pond perfect for enjoying peaceful mornings, colorful sunsets, and the tranquility of Florida living.
Residents of Del Webb Bexley enjoy access to an impressive array of resort-style amenities, including a heated pool with lap lanes, resistance pool and spa, walking trails, pickleball, bocce and tennis courts, a dog park, and a community garden. A full-time lifestyle director curates a robust calendar of fitness classes, social events, and group activities. With lawn maintenance included through the HOA, this is true low-maintenance living at its finest.
This exceptional home offers the perfect blend of luxury, comfort, and community. Don't miss your opportunity to own this stunning pond view property and schedule your private showing today, as homes like this don't stay on the market for long!
Location
State FL
County Pasco
Community Del Webb Bexley Ph 2
Zoning MPUD
Interior
Interior Features High Ceilings, Open Floorplan, Primary Bedroom Main Floor, Thermostat
Heating Central, Electric, Natural Gas
Cooling Central Air
Flooring Tile
Fireplace false
Appliance Dryer, Microwave, Range Hood, Refrigerator, Washer
Laundry Inside
Exterior
Exterior Feature French Doors
Garage Spaces 2.0
Community Features Clubhouse, Dog Park, Fitness Center, Gated Community - No Guard, Golf Carts OK, Pool, Racquetball, Restaurant, Tennis Court(s)
Utilities Available BB/HS Internet Available, Cable Available, Natural Gas Available
View Y/N Yes
Roof Type Shingle
Attached Garage true
Garage true
Private Pool No
Building
Entry Level One
Foundation Block
Lot Size Range 0 to less than 1/4
Sewer Public Sewer
Water Canal/Lake For Irrigation
Structure Type Block
New Construction false
Others
Pets Allowed Cats OK, Dogs OK
Senior Community Yes
Ownership Fee Simple
Monthly Total Fees $466
Acceptable Financing Cash, Conventional
Membership Fee Required Required
Listing Terms Cash, Conventional
Special Listing Condition None
Virtual Tour https://www.propertypanorama.com/instaview/stellar/TB8372846






