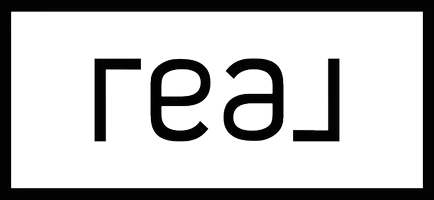2005 9TH CT NE Winter Haven, FL 33881
4 Beds
2 Baths
1,392 SqFt
UPDATED:
Key Details
Property Type Single Family Home
Sub Type Single Family Residence
Listing Status Active
Purchase Type For Sale
Square Footage 1,392 sqft
Price per Sqft $186
Subdivision Lake Idyll Estates
MLS Listing ID O6297868
Bedrooms 4
Full Baths 2
HOA Y/N No
Originating Board Stellar MLS
Year Built 1970
Annual Tax Amount $2,034
Lot Size 8,712 Sqft
Acres 0.2
Lot Dimensions 88x100
Property Sub-Type Single Family Residence
Property Description
Location
State FL
County Polk
Community Lake Idyll Estates
Zoning R-1C
Direction NE
Interior
Interior Features Ceiling Fans(s), Other, Primary Bedroom Main Floor, Stone Counters, Walk-In Closet(s)
Heating Central
Cooling Central Air
Flooring Luxury Vinyl
Fireplace false
Appliance Dishwasher, Microwave, Other, Range, Refrigerator
Laundry Electric Dryer Hookup, Other, Washer Hookup
Exterior
Exterior Feature Other, Sidewalk, Sliding Doors
Utilities Available Electricity Connected, Other, Sewer Connected, Water Connected
Roof Type Shingle
Garage false
Private Pool No
Building
Story 1
Entry Level One
Foundation Slab
Lot Size Range 0 to less than 1/4
Sewer Public Sewer
Water Public
Structure Type Block
New Construction false
Others
Senior Community No
Ownership Fee Simple
Acceptable Financing Cash, Conventional, Other, VA Loan
Listing Terms Cash, Conventional, Other, VA Loan
Special Listing Condition None
Virtual Tour https://www.propertypanorama.com/instaview/stellar/O6297868






