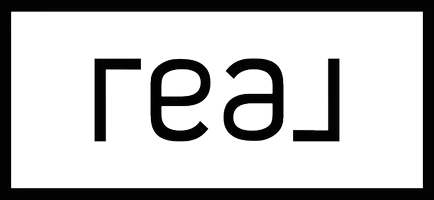4043 EMPOLI CT Wesley Chapel, FL 33543
4 Beds
4 Baths
2,887 SqFt
OPEN HOUSE
Sat Apr 12, 12:00pm - 2:00pm
UPDATED:
Key Details
Property Type Single Family Home
Sub Type Single Family Residence
Listing Status Active
Purchase Type For Sale
Square Footage 2,887 sqft
Price per Sqft $259
Subdivision Estancia Ph 1D
MLS Listing ID TB8372861
Bedrooms 4
Full Baths 3
Half Baths 1
HOA Fees $307/qua
HOA Y/N Yes
Originating Board Stellar MLS
Annual Recurring Fee 1228.08
Year Built 2016
Annual Tax Amount $11,025
Lot Size 8,712 Sqft
Acres 0.2
Property Sub-Type Single Family Residence
Property Description
The pride of homeownership that is evident throughout, one of the standout features of this property is its lush, meticulously maintained lawn and landscaping, which you can enjoy from the comfort of your covered front porch—ideal for relaxing evenings with a view. Recently painted exterior that enhances its curb appeal and saves you a big ticket cost!
As you step inside, you are welcomed by a spacious, oversized double foyer that sets the tone for the elegance that lies within. Gorgeous glass-inserted French doors lead you into a beautifully appointed home office, providing a serene workspace!
The heart of the home is truly impressive, featuring a vast great room that seamlessly transitions into the expansive dining area and oversized kitchen. The kitchen is a chef's delight, equipped with sleek stainless steel appliances, including a double oven, gas range, and a stylish vent hood. Natural granite countertops grace the entire space, including the large island with a porcelain deep basin sink, perfect for meal prep or casual dining.
Upstairs, the zero-waste floor plan features four generously sized bedrooms, with multiple walk-in closet space. The primary suite is a true retreat, accommodating a king-size bed with plenty of room to spare. The spa-like en suite bath is a highlight, featuring an oversized layout and an almost bedroom-sized walk-in closet complete with a custom closet system.
This model is renowned for its beautifully large covered lanai, offering endless possibilities for outdoor living. The current owners have enhanced this space with a stunning heated saltwater pool and spa, installed in 2021, creating a private oasis for relaxation and entertainment. Situated on an oversized lot, you'll enjoy serene evenings in your fully screened patio, overlooking the tranquil pond.
Estancia is a master-planned community highly sought after for its resort-style amenities, location, and top-rated schools. Just moments away from three hospitals and a plethora of amenities, including shopping centers, dining options, and recreational activities, this home truly has it all. There are so many more details to discover about this one-of-a-kind home—you simply must see it in person! ***BUYER MAY BE ELIGIBLE TO RECEIVE CLOSING COSTS CREDIT FOR USING THE SELLER'S PREFERRED LENDER!*** Don't miss your chance to own this beautiful home in one of the most desirable communities! Schedule your private showing today and experience firsthand the elevated living in Estancia at Wiregrass Ranch.
Location
State FL
County Pasco
Community Estancia Ph 1D
Zoning MPUD
Interior
Interior Features Ceiling Fans(s), Eat-in Kitchen, Kitchen/Family Room Combo, Living Room/Dining Room Combo, Open Floorplan, PrimaryBedroom Upstairs, Solid Surface Counters, Stone Counters, Thermostat, Tray Ceiling(s), Walk-In Closet(s), Window Treatments
Heating Central
Cooling Central Air
Flooring Carpet, Tile
Fireplace false
Appliance Dishwasher, Dryer, Range, Range Hood, Refrigerator, Tankless Water Heater, Washer
Laundry Inside, Laundry Room
Exterior
Exterior Feature Irrigation System, Lighting, Private Mailbox, Rain Gutters, Sidewalk, Sliding Doors
Parking Features Driveway, Garage Door Opener
Garage Spaces 3.0
Pool Gunite, Heated, Lighting, Salt Water, Screen Enclosure
Community Features Clubhouse, Deed Restrictions, Dog Park, Fitness Center, Irrigation-Reclaimed Water, Park, Playground, Pool, Sidewalks, Tennis Court(s), Wheelchair Access
Utilities Available BB/HS Internet Available, Cable Available, Electricity Connected, Natural Gas Connected, Public, Sewer Connected, Sprinkler Meter, Sprinkler Recycled, Street Lights, Underground Utilities, Water Connected
Amenities Available Basketball Court, Clubhouse, Fitness Center, Park, Pickleball Court(s), Playground, Pool, Recreation Facilities, Tennis Court(s), Trail(s), Wheelchair Access
View Y/N Yes
Water Access Yes
Water Access Desc Pond
View Pool, Water
Roof Type Shingle
Porch Covered, Deck, Enclosed, Front Porch, Patio, Porch, Rear Porch, Screened
Attached Garage true
Garage true
Private Pool Yes
Building
Lot Description Landscaped, Oversized Lot, Sidewalk, Paved
Entry Level Two
Foundation Slab
Lot Size Range 0 to less than 1/4
Builder Name CalAtlantic
Sewer Public Sewer
Water Public
Structure Type Block,Stucco,Frame
New Construction false
Schools
Elementary Schools Wiregrass Elementary
Middle Schools John Long Middle-Po
High Schools Wiregrass Ranch High-Po
Others
Pets Allowed Breed Restrictions, Cats OK, Dogs OK, Yes
HOA Fee Include Common Area Taxes,Pool,Management,Recreational Facilities,Trash
Senior Community No
Ownership Fee Simple
Monthly Total Fees $102
Acceptable Financing Cash, Conventional, VA Loan
Membership Fee Required Required
Listing Terms Cash, Conventional, VA Loan
Special Listing Condition None
Virtual Tour https://www.zillow.com/view-imx/1665d854-98b4-4007-8793-17de143c9857?setAttribution=mls&wl=true&initialViewType=pano&utm_source=dashboard






