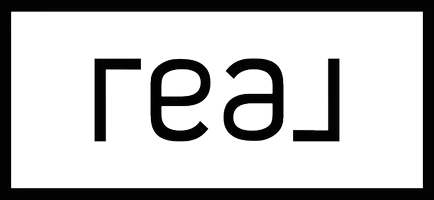7880 SW 79TH DR Gainesville, FL 32608
4 Beds
3 Baths
1,954 SqFt
UPDATED:
Key Details
Property Type Single Family Home
Sub Type Single Family Residence
Listing Status Active
Purchase Type For Sale
Square Footage 1,954 sqft
Price per Sqft $235
Subdivision Longleaf Unit 4 Ph 7
MLS Listing ID GC529704
Bedrooms 4
Full Baths 3
Construction Status Completed
HOA Fees $374/qua
HOA Y/N Yes
Originating Board Stellar MLS
Annual Recurring Fee 1496.0
Year Built 2013
Annual Tax Amount $5,779
Lot Size 6,098 Sqft
Acres 0.14
Property Sub-Type Single Family Residence
Property Description
Located in the desirable Longleaf community, this 4-bed, 3-bath home has room for everyone. Featuring fresh exterior paint and an open-concept layout that blends the living, kitchen, and dining areas, it's perfect for everyday living and entertaining.
The kitchen includes stainless steel appliances and a large island offering plenty of counter space. Custom cordless Roman shades and added shelving in all closets displaying thoughtful upgrades throughout.
French doors in the living area open to a screened-in back patio with a built-in fire pit—the ultimate setting for cozy evenings or weekend hangouts. The spacious backyard offers plenty of green space for play, pets, or outdoor fun. With the house backing up to a common area you will never have backyard neighbors!
As a resident of Longleaf, you'll enjoy access to top-notch community amenities, including a zero-entry pool, playground, gym, and tennis/basketball courts. All front yard maintenance is completed by the HOA. Walkers and runners love the sidewalks and hidden trails throughout the neighborhood. The electric power supplier is Clay Electric.
Don't miss your chance to call this home your own—schedule your showing today!
3D Tour available at following link https://tours.mojakdesigns.com/2317627?a=1&pws=1&nodesign=1
Location
State FL
County Alachua
Community Longleaf Unit 4 Ph 7
Zoning PD
Interior
Interior Features Ceiling Fans(s), High Ceilings, Primary Bedroom Main Floor, Split Bedroom
Heating Central, Electric
Cooling Central Air
Flooring Carpet, Tile, Wood
Fireplace false
Appliance Dishwasher, Dryer, Electric Water Heater, Microwave, Refrigerator, Washer
Laundry Electric Dryer Hookup, Laundry Room, Washer Hookup
Exterior
Exterior Feature Irrigation System
Parking Features Garage Door Opener
Garage Spaces 2.0
Fence Other
Community Features Deed Restrictions, Playground, Pool, Sidewalks, Tennis Court(s)
Utilities Available BB/HS Internet Available, Cable Available, Natural Gas Available, Street Lights, Underground Utilities, Water Available
Amenities Available Fitness Center, Playground, Pool, Tennis Court(s)
Roof Type Shingle
Porch Patio, Rear Porch, Screened
Attached Garage true
Garage true
Private Pool No
Building
Entry Level One
Foundation Slab
Lot Size Range 0 to less than 1/4
Sewer Private Sewer
Water None
Architectural Style Contemporary
Structure Type Cement Siding,Concrete,Frame
New Construction false
Construction Status Completed
Schools
Elementary Schools Kimball Wiles Elementary School-Al
Middle Schools Kanapaha Middle School-Al
High Schools Gainesville High School-Al
Others
Pets Allowed Yes
Senior Community No
Ownership Fee Simple
Monthly Total Fees $124
Acceptable Financing Cash, Conventional, FHA, VA Loan
Horse Property None
Membership Fee Required Required
Listing Terms Cash, Conventional, FHA, VA Loan
Special Listing Condition None
Virtual Tour https://www.propertypanorama.com/instaview/stellar/GC529704






