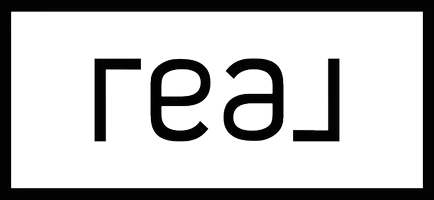1369 SAXON BLVD Deltona, FL 32725
3 Beds
2 Baths
1,621 SqFt
OPEN HOUSE
Sun Apr 13, 12:00pm - 3:00pm
UPDATED:
Key Details
Property Type Single Family Home
Sub Type Single Family Residence
Listing Status Active
Purchase Type For Sale
Square Footage 1,621 sqft
Price per Sqft $200
Subdivision Deltona Lakes Unit 07
MLS Listing ID V4942045
Bedrooms 3
Full Baths 2
HOA Y/N No
Originating Board Stellar MLS
Year Built 1978
Annual Tax Amount $3,390
Lot Size 9,147 Sqft
Acres 0.21
Lot Dimensions 80x117
Property Sub-Type Single Family Residence
Property Description
Step into this beautifully maintained 3-bedroom, 2-bathroom home boasting 1,621 square feet of thoughtfully designed living space. The open-concept layout seamlessly blends the spacious living room and expansive kitchen, creating the perfect space for both entertaining and everyday living.
The heart of the home is the updated kitchen, featuring solid wood cabinetry, gleaming granite countertops, stainless steel appliances—including a wine fridge—and an oversized island with plenty of seating and prep space.
Enjoy ultimate privacy with the split floor plan, where the generous master suite is tucked away from the secondary bedrooms. The master retreat offers direct access to the screened-in patio and pool deck, creating a true indoor-outdoor oasis. Take a dip in the oversized swimming pool or unwind in the peaceful outdoor setting, surrounded by a fully fenced backyard.
Additional highlights include a storage shed with electricity—perfect for a workshop or extra storage—and plenty of room to play, garden, or simply relax.
Don't miss your chance to own this beautiful and functional home—perfectly suited for comfort, style, and Florida living!
Location
State FL
County Volusia
Community Deltona Lakes Unit 07
Zoning R-1
Interior
Interior Features Ceiling Fans(s), Eat-in Kitchen, Kitchen/Family Room Combo, Primary Bedroom Main Floor, Solid Surface Counters, Solid Wood Cabinets, Stone Counters, Thermostat
Heating Central, Electric
Cooling Central Air
Flooring Carpet, Laminate, Tile
Fireplaces Type Wood Burning
Fireplace true
Appliance Disposal, Freezer, Microwave, Range, Refrigerator, Wine Refrigerator
Laundry In Garage
Exterior
Exterior Feature Awning(s), Lighting, Other, Sidewalk, Sliding Doors, Storage
Garage Spaces 2.0
Pool Child Safety Fence, Deck, Gunite, In Ground, Screen Enclosure
Utilities Available BB/HS Internet Available, Cable Connected, Electricity Connected, Phone Available, Public, Sewer Connected, Water Connected
Roof Type Shingle
Porch Covered, Deck, Enclosed, Porch, Rear Porch, Screened
Attached Garage true
Garage true
Private Pool Yes
Building
Story 1
Entry Level One
Foundation Slab
Lot Size Range 0 to less than 1/4
Sewer Public Sewer
Water Public
Structure Type Block,Stucco
New Construction false
Schools
Elementary Schools Spirit Elem
Middle Schools Deltona Middle
High Schools Deltona High
Others
Senior Community No
Ownership Fee Simple
Acceptable Financing Assumable, Cash, Conventional, FHA, VA Loan
Listing Terms Assumable, Cash, Conventional, FHA, VA Loan
Special Listing Condition None
Virtual Tour https://www.propertypanorama.com/instaview/stellar/V4942045






