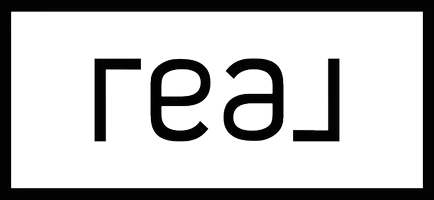3535 MOORES LAKE RD Dover, FL 33527
3 Beds
2 Baths
2,079 SqFt
UPDATED:
Key Details
Property Type Single Family Home
Sub Type Single Family Residence
Listing Status Active
Purchase Type For Sale
Square Footage 2,079 sqft
Price per Sqft $379
Subdivision Unplatted
MLS Listing ID TB8371990
Bedrooms 3
Full Baths 2
HOA Y/N No
Originating Board Stellar MLS
Year Built 1984
Annual Tax Amount $5,559
Lot Size 3.630 Acres
Acres 3.63
Property Sub-Type Single Family Residence
Property Description
Location
State FL
County Hillsborough
Community Unplatted
Zoning AR
Rooms
Other Rooms Attic, Den/Library/Office, Great Room, Inside Utility
Interior
Interior Features Ceiling Fans(s)
Heating Central, Electric
Cooling Central Air, Wall/Window Unit(s)
Flooring Carpet, Ceramic Tile
Fireplace false
Appliance Dishwasher, Disposal, Electric Water Heater, Kitchen Reverse Osmosis System, Microwave, Range, Refrigerator, Water Softener
Laundry Inside, Laundry Room
Exterior
Exterior Feature Dog Run, French Doors, Other, Private Mailbox, Sliding Doors
Parking Features Covered, Driveway, Garage Door Opener, Guest, RV Garage, Workshop in Garage
Garage Spaces 2.0
Fence Vinyl
Pool Child Safety Fence, Gunite, In Ground, Screen Enclosure, Solar Heat
Utilities Available BB/HS Internet Available, Cable Connected, Electricity Connected
Roof Type Shingle
Porch Covered, Front Porch, Rear Porch, Screened
Attached Garage true
Garage true
Private Pool Yes
Building
Lot Description In County, Level, Oversized Lot, Private
Story 1
Entry Level One
Foundation Slab
Lot Size Range 2 to less than 5
Sewer Septic Tank
Water Well
Architectural Style Craftsman
Structure Type Block,Stucco,Frame
New Construction false
Schools
Elementary Schools Dover-Hb
Middle Schools Turkey Creek-Hb
High Schools Strawberry Crest High School
Others
Pets Allowed Yes
Senior Community No
Ownership Fee Simple
Acceptable Financing Cash, Conventional, FHA, VA Loan
Listing Terms Cash, Conventional, FHA, VA Loan
Special Listing Condition None
Virtual Tour https://www.propertypanorama.com/instaview/stellar/TB8371990






