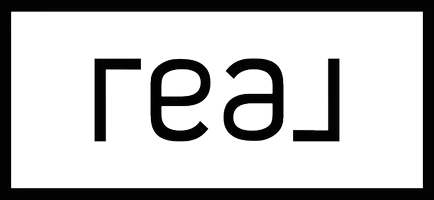2997 EAGLE ESTATES CIR E Clearwater, FL 33761
4 Beds
2 Baths
2,294 SqFt
OPEN HOUSE
Sat Apr 12, 11:00am - 1:00pm
UPDATED:
Key Details
Property Type Single Family Home
Sub Type Single Family Residence
Listing Status Active
Purchase Type For Sale
Square Footage 2,294 sqft
Price per Sqft $361
Subdivision Eagle Estates-Warren Rep I
MLS Listing ID TB8369293
Bedrooms 4
Full Baths 2
HOA Fees $345/ann
HOA Y/N Yes
Originating Board Stellar MLS
Annual Recurring Fee 345.0
Year Built 1991
Annual Tax Amount $7,892
Lot Size 0.540 Acres
Acres 0.54
Lot Dimensions 80x125
Property Sub-Type Single Family Residence
Property Description
The seller has replaced the exterior siding of the home with new Hardie-Board cement composite siding for lasting durability! New AC Compressor and Handler, New Insulation was installed with the AC. Large Double pane windows and doors throughout lead to the extensive wood decking. Enjoy the spacious spa-like Master bedroom and en-suite bathroom with natural light, which showcases a modern bathtub, an ample walk in shower, separate water closet, double vanities, double walk in closets, and a linen closet. The fourth bedroom with a closet can also be a study or nursery. Bedrooms two and 3 also share the elegant 2nd bathroom. New lighting, landscaping and interior paint. Convenient Laundry room just off the garage has space for storage. This lovingly cared for home is move in ready! The Eagle Estates community is known for its custom designed homes! Located close to shopping, top rated schools, sparkling beaches, Movie theatres, great restaurants, Ruth Eckerd Hall, Tampa International & Clearwater St. Petersburg Airports.
Location
State FL
County Pinellas
Community Eagle Estates-Warren Rep I
Direction E
Interior
Interior Features Ceiling Fans(s), Coffered Ceiling(s), Crown Molding, Eat-in Kitchen, High Ceilings, Kitchen/Family Room Combo, Living Room/Dining Room Combo, Open Floorplan, Primary Bedroom Main Floor, Solid Wood Cabinets, Stone Counters, Thermostat, Walk-In Closet(s), Window Treatments
Heating Central, Electric
Cooling Central Air, Humidity Control
Flooring Luxury Vinyl, Tile
Fireplaces Type Family Room, Living Room, Wood Burning
Fireplace true
Appliance Dishwasher, Disposal, Dryer, Ice Maker, Microwave, Range, Range Hood, Refrigerator, Tankless Water Heater, Washer, Water Softener
Laundry Inside, Laundry Room
Exterior
Exterior Feature French Doors, Irrigation System, Lighting, Rain Gutters, Sidewalk, Sprinkler Metered
Garage Spaces 2.0
Utilities Available BB/HS Internet Available, Cable Connected, Electricity Connected, Public, Sewer Connected, Sprinkler Meter, Street Lights, Underground Utilities, Water Connected
Roof Type Built-Up,Shingle
Attached Garage true
Garage true
Private Pool No
Building
Story 1
Entry Level One
Foundation Block
Lot Size Range 1/2 to less than 1
Sewer Public Sewer
Water None
Structure Type Cement Siding,HardiPlank Type
New Construction false
Schools
Elementary Schools Leila G Davis Elementary-Pn
Middle Schools Safety Harbor Middle-Pn
High Schools Countryside High-Pn
Others
Pets Allowed Yes
Senior Community No
Ownership Fee Simple
Monthly Total Fees $28
Acceptable Financing Cash, Conventional
Membership Fee Required Required
Listing Terms Cash, Conventional
Special Listing Condition None
Virtual Tour https://www.propertypanorama.com/instaview/stellar/TB8369293






