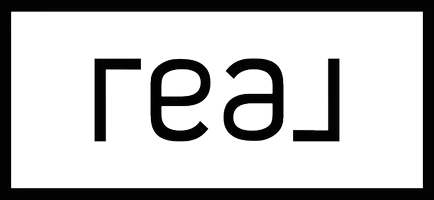1103 SE 46TH ST Ocala, FL 34480
4 Beds
4 Baths
3,104 SqFt
OPEN HOUSE
Sat Apr 12, 11:00am - 2:00pm
UPDATED:
Key Details
Property Type Single Family Home
Sub Type Single Family Residence
Listing Status Active
Purchase Type For Sale
Square Footage 3,104 sqft
Price per Sqft $310
Subdivision Bellechase Cedars
MLS Listing ID OM698912
Bedrooms 4
Full Baths 3
Half Baths 1
HOA Fees $468/qua
HOA Y/N Yes
Originating Board Stellar MLS
Annual Recurring Fee 1872.0
Year Built 2014
Annual Tax Amount $13,150
Lot Size 0.570 Acres
Acres 0.57
Lot Dimensions 143x174
Property Sub-Type Single Family Residence
Property Description
A gourmet's delight, the stunning kitchen showcases tall, two-tone cabinetry, a generous island, double ovens, and a charming breakfast nook—perfect for relaxed mornings or entertaining. The thoughtful split-bedroom floor plan ensures privacy, placing a spacious owner's suite on one side, complete with dual closets and double vanities, while the guest bedrooms, two full baths, and a powder room occupy the opposite wing.
Indulge in your own backyard retreat with a glistening saline pool, providing refreshing relief on warm summer days. The covered lanai comes equipped with a summer kitchen, ideal for alfresco dining and entertaining, while the expansive outdoor space offers room to bask in the sun and accommodate additional amenities.
No detail has been overlooked in this sophisticated haven, freshly painted interior throughout the home, also features two gas tankless water heaters, two HVAC systems, a comprehensive security system, and a radon mitigation system for peace of mind. Don't miss the rare opportunity to own this luxurious home in one of the area's most sought-after neighborhoods—schedule your private tour today.
Location
State FL
County Marion
Community Bellechase Cedars
Zoning PD01
Rooms
Other Rooms Den/Library/Office, Formal Dining Room Separate, Inside Utility
Interior
Interior Features Built-in Features, Cathedral Ceiling(s), Ceiling Fans(s), Crown Molding, Eat-in Kitchen, High Ceilings, Kitchen/Family Room Combo, Open Floorplan, Primary Bedroom Main Floor, Solid Wood Cabinets, Split Bedroom, Stone Counters, Thermostat, Tray Ceiling(s), Vaulted Ceiling(s), Walk-In Closet(s), Window Treatments
Heating Central
Cooling Central Air
Flooring Carpet, Tile, Wood
Fireplaces Type Gas, Living Room, Outside
Furnishings Unfurnished
Fireplace true
Appliance Built-In Oven, Convection Oven, Cooktop, Dishwasher, Disposal, Dryer, Microwave, Range, Range Hood, Refrigerator, Tankless Water Heater, Washer
Laundry Laundry Room
Exterior
Exterior Feature French Doors, Irrigation System, Lighting, Outdoor Grill, Outdoor Kitchen, Private Mailbox
Parking Features Circular Driveway, Driveway, Garage Faces Side, Oversized
Garage Spaces 3.0
Fence Fenced
Pool Gunite, Heated, In Ground, Salt Water, Screen Enclosure
Community Features Deed Restrictions, Gated Community - Guard, Golf Carts OK, Sidewalks
Utilities Available BB/HS Internet Available, Cable Connected, Electricity Connected, Fiber Optics, Natural Gas Connected, Sewer Connected, Street Lights, Underground Utilities, Water Connected
Amenities Available Gated, Trail(s)
Roof Type Shingle
Porch Front Porch, Rear Porch, Screened
Attached Garage true
Garage true
Private Pool Yes
Building
Lot Description Corner Lot, Landscaped, Oversized Lot, Paved
Story 1
Entry Level One
Foundation Slab
Lot Size Range 1/2 to less than 1
Sewer Public Sewer
Water Public
Architectural Style Craftsman
Structure Type Block,Concrete,Stucco
New Construction false
Schools
Elementary Schools Shady Hill Elementary School
Middle Schools Osceola Middle School
Others
Pets Allowed Yes
HOA Fee Include Maintenance Grounds,Private Road,Security
Senior Community No
Ownership Fee Simple
Monthly Total Fees $156
Acceptable Financing Assumable, Cash, Conventional
Membership Fee Required Required
Listing Terms Assumable, Cash, Conventional
Special Listing Condition None
Virtual Tour https://www.propertypanorama.com/instaview/stellar/OM698912






