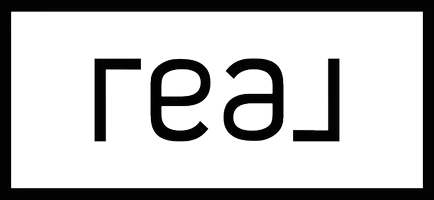122 FALLING WATER DR Brandon, FL 33511
4 Beds
3 Baths
2,956 SqFt
UPDATED:
Key Details
Property Type Single Family Home
Sub Type Single Family Residence
Listing Status Active
Purchase Type For Sale
Square Footage 2,956 sqft
Price per Sqft $287
Subdivision Stonewood Sub
MLS Listing ID TB8370038
Bedrooms 4
Full Baths 3
HOA Fees $790/ann
HOA Y/N Yes
Originating Board Stellar MLS
Annual Recurring Fee 790.0
Year Built 2008
Annual Tax Amount $8,784
Lot Size 0.470 Acres
Acres 0.47
Lot Dimensions 92x223
Property Sub-Type Single Family Residence
Property Description
Location
State FL
County Hillsborough
Community Stonewood Sub
Zoning PD
Rooms
Other Rooms Bonus Room, Den/Library/Office, Family Room, Formal Dining Room Separate, Inside Utility
Interior
Interior Features Built-in Features, Ceiling Fans(s), Eat-in Kitchen, High Ceilings, Kitchen/Family Room Combo, Living Room/Dining Room Combo, Open Floorplan, Primary Bedroom Main Floor, Solid Wood Cabinets, Split Bedroom, Stone Counters, Walk-In Closet(s), Window Treatments
Heating Central
Cooling Central Air
Flooring Luxury Vinyl, Tile
Fireplace false
Appliance Dishwasher, Range, Range Hood, Refrigerator
Laundry Inside, Laundry Room
Exterior
Exterior Feature Irrigation System, Lighting, Outdoor Kitchen, Sliding Doors
Parking Features Garage Door Opener
Garage Spaces 3.0
Fence Fenced
Pool Gunite, Heated, In Ground, Screen Enclosure
Community Features Gated Community - No Guard
Utilities Available Electricity Connected, Sewer Connected, Water Connected
Amenities Available Gated
Roof Type Shingle
Porch Patio, Screened
Attached Garage true
Garage true
Private Pool Yes
Building
Lot Description Cul-De-Sac
Story 1
Entry Level One
Foundation Slab
Lot Size Range 1/4 to less than 1/2
Sewer Public Sewer
Water Public
Structure Type Block,Stucco
New Construction false
Schools
Elementary Schools Kingswood-Hb
Middle Schools Rodgers-Hb
High Schools Bloomingdale-Hb
Others
Pets Allowed Cats OK, Dogs OK, Yes
Senior Community No
Pet Size Extra Large (101+ Lbs.)
Ownership Fee Simple
Monthly Total Fees $65
Acceptable Financing Cash, Conventional, VA Loan
Membership Fee Required Required
Listing Terms Cash, Conventional, VA Loan
Num of Pet 10+
Special Listing Condition None
Virtual Tour https://www.propertypanorama.com/instaview/stellar/TB8370038






