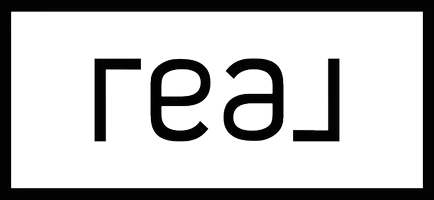3822 BALCONY BREEZE DR Land O Lakes, FL 34638
3 Beds
3 Baths
2,114 SqFt
OPEN HOUSE
Sat Apr 12, 1:00pm - 3:00pm
Sun Apr 13, 1:00pm - 5:00pm
UPDATED:
Key Details
Property Type Single Family Home
Sub Type Single Family Residence
Listing Status Active
Purchase Type For Sale
Square Footage 2,114 sqft
Price per Sqft $257
Subdivision Bexley South Prcl 4 Ph 1
MLS Listing ID TB8369406
Bedrooms 3
Full Baths 3
HOA Fees $433
HOA Y/N Yes
Originating Board Stellar MLS
Annual Recurring Fee 866.0
Year Built 2018
Annual Tax Amount $6,702
Lot Size 6,534 Sqft
Acres 0.15
Property Sub-Type Single Family Residence
Property Description
At the heart of the home is a beautifully designed island kitchen that overlooks a semi-formal dining area and an expansive grand room—an ideal setting for entertaining. Thoughtful upgrades include plantation shutters, custom lighting, wood-look tile flooring throughout all living areas besides bedrooms, and a large ceiling fan. The kitchen is a chef's dream, boasting a 5-burner gas cooktop, stainless steel hood vent, built-in microwave and oven, 42" wood cabinetry, under-cabinet lighting, quartz countertops, and a stylish tile backsplash. A spacious walk-in pantry with an opaque glass door provides ample storage.
The luxurious owner's retreat is privately situated and features dual oversized walk-in closets, plantation shutters, and a serene en-suite bath with a large custom-tiled walk-in shower, dual granite-topped vanities, and a separate water closet.
Additional highlights include a private conservation lot, with entire home hurricane shutter for added peace of mind and just a short walk to the community pool and clubhouse. This property is located just minutes form the Veterans express way which makes commuting to Tampa very easy and just a few miles from tons of great dining and shopping options. This one won't last! HURRY!
Location
State FL
County Pasco
Community Bexley South Prcl 4 Ph 1
Zoning MPUD
Rooms
Other Rooms Den/Library/Office
Interior
Interior Features Ceiling Fans(s), Kitchen/Family Room Combo, Open Floorplan, Primary Bedroom Main Floor, Solid Surface Counters, Solid Wood Cabinets, Walk-In Closet(s)
Heating Electric, Natural Gas
Cooling Central Air
Flooring Carpet, Ceramic Tile
Furnishings Unfurnished
Fireplace false
Appliance Cooktop, Dishwasher, Disposal, Dryer, Exhaust Fan, Gas Water Heater, Microwave, Refrigerator, Washer
Laundry Electric Dryer Hookup, Gas Dryer Hookup, Inside, Laundry Room
Exterior
Exterior Feature Irrigation System
Garage Spaces 2.0
Community Features Clubhouse, Deed Restrictions, Fitness Center, Golf Carts OK, Irrigation-Reclaimed Water, Playground, Pool, Restaurant
Utilities Available BB/HS Internet Available, Electricity Connected, Natural Gas Connected, Public, Sprinkler Recycled
Amenities Available Clubhouse, Playground, Pool
Roof Type Shingle
Attached Garage true
Garage true
Private Pool No
Building
Story 1
Entry Level One
Foundation Slab
Lot Size Range 0 to less than 1/4
Sewer None
Water Public
Architectural Style Contemporary
Structure Type Block
New Construction false
Schools
Elementary Schools Bexley Elementary School
Middle Schools Charles S. Rushe Middle-Po
High Schools Sunlake High School-Po
Others
Pets Allowed Cats OK, Dogs OK
HOA Fee Include Pool,Recreational Facilities
Senior Community No
Ownership Fee Simple
Monthly Total Fees $72
Acceptable Financing Cash, Conventional, FHA, VA Loan
Membership Fee Required Required
Listing Terms Cash, Conventional, FHA, VA Loan
Num of Pet 3
Special Listing Condition None
Virtual Tour https://my.matterport.com/show/?m=K1Xa8LYxnwF&brand=0&mls=1&






