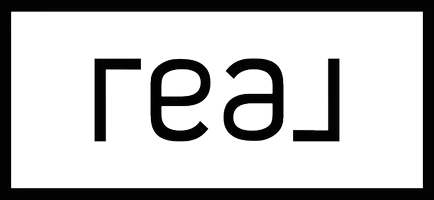1984 GEORGIA CIR S Clearwater, FL 33760
3 Beds
3 Baths
1,622 SqFt
UPDATED:
Key Details
Property Type Townhouse
Sub Type Townhouse
Listing Status Active
Purchase Type For Sale
Square Footage 1,622 sqft
Price per Sqft $194
Subdivision Middlecreek
MLS Listing ID TB8369317
Bedrooms 3
Full Baths 2
Half Baths 1
HOA Fees $795/mo
HOA Y/N Yes
Originating Board Stellar MLS
Annual Recurring Fee 9540.0
Year Built 1989
Annual Tax Amount $2,452
Lot Size 4,791 Sqft
Acres 0.11
Property Sub-Type Townhouse
Property Description
The primary suite is located downstairs and is a peaceful retreat, featuring an en-suite bathroom with plenty of storage. The additional two bedrooms are generously sized, ideal for family, and guests. This home also offers a unique flex room perfect for a home office. The second full bathroom is thoughtfully designed to cater to the remaining bedrooms. The half bath is perfect for hosting guests and allowing them first floor bathroom options. Step outside to the private backyard oasis, where a small, sparkling pool awaits. Whether you're looking to unwind after a long day or enjoy a refreshing dip on a warm afternoon, this peaceful retreat is the perfect spot to relax. The low-maintenance yard ensures you can spend more time enjoying your outdoor space. Located with easy access to shopping, dining, and entertainment, this townhouse offers a low-maintenance lifestyle without compromising on comfort or style. Don't miss the opportunity to make this charming townhouse your new home!
Location
State FL
County Pinellas
Community Middlecreek
Direction S
Interior
Interior Features Ceiling Fans(s), High Ceilings
Heating Central
Cooling Central Air
Flooring Carpet, Vinyl
Fireplaces Type Family Room
Fireplace true
Appliance Built-In Oven, Convection Oven, Cooktop, Dishwasher, Microwave, Range Hood
Laundry Inside
Exterior
Exterior Feature Other
Parking Features Driveway, Garage Door Opener
Garage Spaces 1.0
Pool In Ground
Community Features Pool
Utilities Available Cable Connected, Electricity Connected, Sewer Connected, Water Connected
Roof Type Shingle
Porch Screened
Attached Garage true
Garage true
Private Pool Yes
Building
Story 2
Entry Level Two
Foundation Slab
Lot Size Range 0 to less than 1/4
Sewer Public Sewer
Water Public
Structure Type Stucco,Wood Siding
New Construction false
Others
Pets Allowed Number Limit
HOA Fee Include Cable TV,Internet,Maintenance Grounds,Pool,Sewer,Trash
Senior Community No
Ownership Fee Simple
Monthly Total Fees $795
Acceptable Financing Cash, Conventional, FHA
Membership Fee Required Required
Listing Terms Cash, Conventional, FHA
Num of Pet 2
Special Listing Condition None


