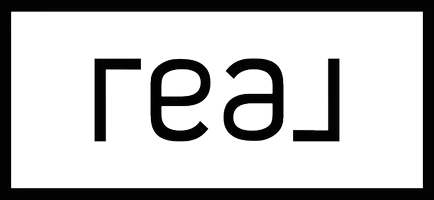301 JETTY WAY Davenport, FL 33897
5 Beds
5 Baths
2,283 SqFt
UPDATED:
Key Details
Property Type Townhouse
Sub Type Townhouse
Listing Status Active
Purchase Type For Sale
Square Footage 2,283 sqft
Price per Sqft $232
Subdivision Windsor Island Residence
MLS Listing ID O6296243
Bedrooms 5
Full Baths 4
Half Baths 1
HOA Fees $810/mo
HOA Y/N Yes
Originating Board Stellar MLS
Annual Recurring Fee 9720.0
Year Built 2021
Annual Tax Amount $7,413
Lot Size 2,613 Sqft
Acres 0.06
Property Sub-Type Townhouse
Property Description
The split-bedroom floor plan offers a downstairs ensuite, an open-concept kitchen and great room, along with plenty of space for entertaining. Upstairs, you'll find four additional bedrooms, including two with ensuite bathrooms, plus a spacious loft area featuring a foosball table for added fun! The laundry room is conveniently located upstairs.
Step outside to your private screened and heated pool, perfect for year-round enjoyment! An outdoor half-bathroom adds extra convenience for your guests.
Located in one of the top resort communities near Disney, Windsor Island Resort amenities include a lazy river, water slides, resort style pool, splash playground, clubhouse, fitness center, mini golf, arcade game room, tennis, on-site dining and more! Call today for a private showing!
Location
State FL
County Polk
Community Windsor Island Residence
Rooms
Other Rooms Loft
Interior
Interior Features High Ceilings, Kitchen/Family Room Combo, Living Room/Dining Room Combo, Open Floorplan, PrimaryBedroom Upstairs, Solid Surface Counters, Split Bedroom, Walk-In Closet(s), Window Treatments
Heating Electric
Cooling Central Air
Flooring Carpet, Ceramic Tile
Furnishings Furnished
Fireplace false
Appliance Dishwasher, Dryer, Electric Water Heater, Microwave, Refrigerator, Washer
Laundry Inside, Laundry Closet, Upper Level
Exterior
Exterior Feature Sidewalk, Sliding Doors
Pool Child Safety Fence, Gunite, Heated, In Ground, Lighting
Community Features Clubhouse, Fitness Center, Playground, Pool, Restaurant, Sidewalks, Tennis Court(s)
Utilities Available BB/HS Internet Available, Cable Available, Cable Connected, Electricity Available, Electricity Connected, Phone Available, Underground Utilities, Water Available, Water Connected
Roof Type Shingle
Porch Covered, Enclosed, Rear Porch, Screened
Garage false
Private Pool Yes
Building
Lot Description Landscaped, Sidewalk, Paved
Story 2
Entry Level Two
Foundation Slab
Lot Size Range 0 to less than 1/4
Sewer Public Sewer
Water Public
Architectural Style Contemporary, Florida
Structure Type Block,Stucco,Frame
New Construction false
Others
Pets Allowed Breed Restrictions, Yes
HOA Fee Include Guard - 24 Hour,Cable TV,Insurance,Internet,Maintenance Grounds,Trash
Senior Community No
Ownership Fee Simple
Monthly Total Fees $810
Acceptable Financing Cash, Conventional, VA Loan
Membership Fee Required Required
Listing Terms Cash, Conventional, VA Loan
Special Listing Condition None
Virtual Tour https://media.devoredesign.com/videos/019611f0-8a63-709e-9480-933348eed8f4?v=274






