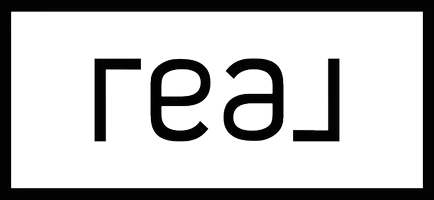4487 GLEBE FARM RD Sarasota, FL 34235
3 Beds
3 Baths
2,986 SqFt
UPDATED:
Key Details
Property Type Single Family Home
Sub Type Single Family Residence
Listing Status Active
Purchase Type For Sale
Square Footage 2,986 sqft
Price per Sqft $246
Subdivision Meadows The
MLS Listing ID A4647906
Bedrooms 3
Full Baths 3
Construction Status Completed
HOA Y/N No
Originating Board Stellar MLS
Annual Recurring Fee 3073.0
Year Built 1976
Annual Tax Amount $7,101
Lot Size 0.300 Acres
Acres 0.3
Lot Dimensions 99X131X99X135
Property Sub-Type Single Family Residence
Property Description
Inside, you'll find generously sized living areas ideal for both entertaining and everyday living. Whether you're hosting guests in the dining/ living room, relaxing in the expansive family room, or enjoying quiet evenings by the pool, there's room for every moment. This home also features a versatile floor plan ready for your personal touch, making it easy to update and truly make your own.
The outdoor living space is just as impressive, featuring an expansive patio and sparkling screened in pool that overlook the golf course—an ideal setting to soak up the sun, unwind, or entertain.
Living in The Meadows means access to a resort-style lifestyle, including:
Two championship golf courses,
A full-service fitness and wellness center,
Jr. Olympic-size pool,
Tennis and pickleball courts,
miles of scenic walking and biking trails,
A friendly, active community with a vibrant year-round social calendar.
All of this is just minutes from downtown Sarasota, UTC shopping and dining, and world-class Gulf Coast beaches. Whether you're seeking an active lifestyle, a tranquil retreat, or a bit of both, The Meadows truly has it all.
Don't miss this rare opportunity to own a spacious golf course home in one of Sarasota's most established and amenity-rich communities.
Location
State FL
County Sarasota
Community Meadows The
Zoning RSF2
Interior
Interior Features Ceiling Fans(s), Eat-in Kitchen, High Ceilings, Living Room/Dining Room Combo, Primary Bedroom Main Floor, Thermostat
Heating Electric
Cooling Central Air
Flooring Carpet, Ceramic Tile
Fireplace false
Appliance Cooktop, Dishwasher, Dryer, Microwave, Refrigerator, Washer
Laundry Inside, Laundry Room
Exterior
Exterior Feature Other
Garage Spaces 2.0
Pool Chlorine Free, Gunite, In Ground, Lighting, Screen Enclosure, Tile
Community Features Clubhouse, Deed Restrictions, Fitness Center, Golf Carts OK, Golf, No Truck/RV/Motorcycle Parking, Park, Playground, Pool, Restaurant, Tennis Court(s)
Utilities Available Cable Connected, Electricity Connected, Natural Gas Connected, Sewer Connected, Water Connected
Amenities Available Clubhouse, Fitness Center, Golf Course, Pickleball Court(s), Pool, Tennis Court(s)
View Golf Course
Roof Type Shingle
Porch Patio, Screened
Attached Garage true
Garage true
Private Pool Yes
Building
Lot Description On Golf Course
Story 1
Entry Level One
Foundation Concrete Perimeter, Slab
Lot Size Range 1/4 to less than 1/2
Sewer Public Sewer
Water Public
Structure Type Concrete,Stucco
New Construction false
Construction Status Completed
Schools
Elementary Schools Gocio Elementary
Middle Schools Booker Middle
High Schools Booker High
Others
Pets Allowed Cats OK, Dogs OK, Number Limit, Yes
HOA Fee Include Common Area Taxes,Management,Security
Senior Community No
Pet Size Extra Large (101+ Lbs.)
Ownership Fee Simple
Monthly Total Fees $256
Acceptable Financing Cash, Conventional, FHA, VA Loan
Membership Fee Required None
Listing Terms Cash, Conventional, FHA, VA Loan
Num of Pet 2
Special Listing Condition None
Virtual Tour https://www.propertypanorama.com/instaview/stellar/A4647906






