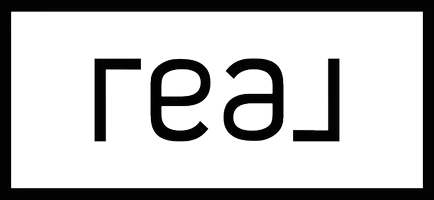4706 SUTTON TER #111A2 Orlando, FL 32811
2 Beds
1 Bath
872 SqFt
UPDATED:
Key Details
Property Type Condo
Sub Type Condominium
Listing Status Active
Purchase Type For Sale
Square Footage 872 sqft
Price per Sqft $246
Subdivision Townes Southgate Condo
MLS Listing ID O6296178
Bedrooms 2
Full Baths 1
Condo Fees $344
HOA Y/N No
Originating Board Stellar MLS
Annual Recurring Fee 4128.0
Year Built 1984
Annual Tax Amount $2,473
Lot Size 3,484 Sqft
Acres 0.08
Property Sub-Type Condominium
Property Description
Location
State FL
County Orange
Community Townes Southgate Condo
Zoning R-3B
Interior
Interior Features Ceiling Fans(s), Living Room/Dining Room Combo, Open Floorplan, Vaulted Ceiling(s), Window Treatments
Heating Central
Cooling Central Air
Flooring Laminate
Fireplace false
Appliance Dishwasher, Disposal, Dryer, Range, Range Hood, Refrigerator, Washer
Laundry In Kitchen
Exterior
Exterior Feature Balcony, Courtyard, Sidewalk, Sliding Doors, Storage
Community Features Clubhouse, Fitness Center, Park, Pool, Tennis Court(s)
Utilities Available Cable Available, Electricity Connected, Sewer Connected
Roof Type Tile
Garage false
Private Pool No
Building
Story 2
Entry Level Two
Foundation Slab
Sewer Public Sewer
Water Public
Structure Type Stucco
New Construction false
Others
Pets Allowed Breed Restrictions, Yes
HOA Fee Include Escrow Reserves Fund,Insurance,Maintenance Structure,Maintenance Grounds,Maintenance,Management,Pool,Recreational Facilities
Senior Community No
Ownership Condominium
Monthly Total Fees $344
Acceptable Financing Cash, Conventional
Membership Fee Required Required
Listing Terms Cash, Conventional
Num of Pet 1
Special Listing Condition None
Virtual Tour https://www.propertypanorama.com/instaview/stellar/O6296178






