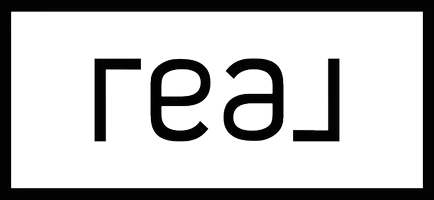16549 BOSLEY DR Spring Hill, FL 34610
3 Beds
2 Baths
1,296 SqFt
UPDATED:
Key Details
Property Type Manufactured Home
Sub Type Manufactured Home - Post 1977
Listing Status Active
Purchase Type For Sale
Square Footage 1,296 sqft
Price per Sqft $212
Subdivision Highland Forest
MLS Listing ID TB8369732
Bedrooms 3
Full Baths 2
HOA Y/N No
Originating Board Stellar MLS
Year Built 1993
Annual Tax Amount $2,131
Lot Size 1.150 Acres
Acres 1.15
Property Sub-Type Manufactured Home - Post 1977
Property Description
Location
State FL
County Pasco
Community Highland Forest
Zoning AR
Interior
Interior Features Ceiling Fans(s), Eat-in Kitchen, High Ceilings, Living Room/Dining Room Combo, Open Floorplan, Primary Bedroom Main Floor, Split Bedroom, Vaulted Ceiling(s)
Heating Central
Cooling Central Air
Flooring Vinyl
Fireplace false
Appliance Dishwasher, Dryer, Microwave, Refrigerator, Washer
Laundry Common Area
Exterior
Exterior Feature Private Mailbox
Pool Other
Utilities Available Electricity Available, Electricity Connected
Roof Type Shingle
Porch Deck
Garage false
Private Pool No
Building
Lot Description Oversized Lot, Private, Paved
Story 1
Entry Level One
Foundation Crawlspace
Lot Size Range 1 to less than 2
Sewer Private Sewer, Septic Tank
Water Private, Well
Structure Type Vinyl Siding,Frame
New Construction false
Schools
Elementary Schools Mary Giella Elementary-Po
Middle Schools Crews Lake Middle-Po
High Schools Hudson High-Po
Others
Pets Allowed Cats OK, Dogs OK
Senior Community No
Ownership Fee Simple
Acceptable Financing Cash, Conventional, FHA, USDA Loan, VA Loan
Listing Terms Cash, Conventional, FHA, USDA Loan, VA Loan
Special Listing Condition None






