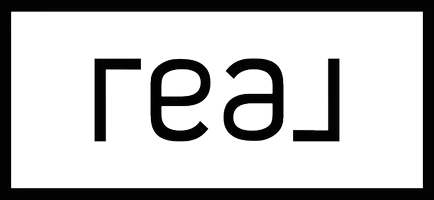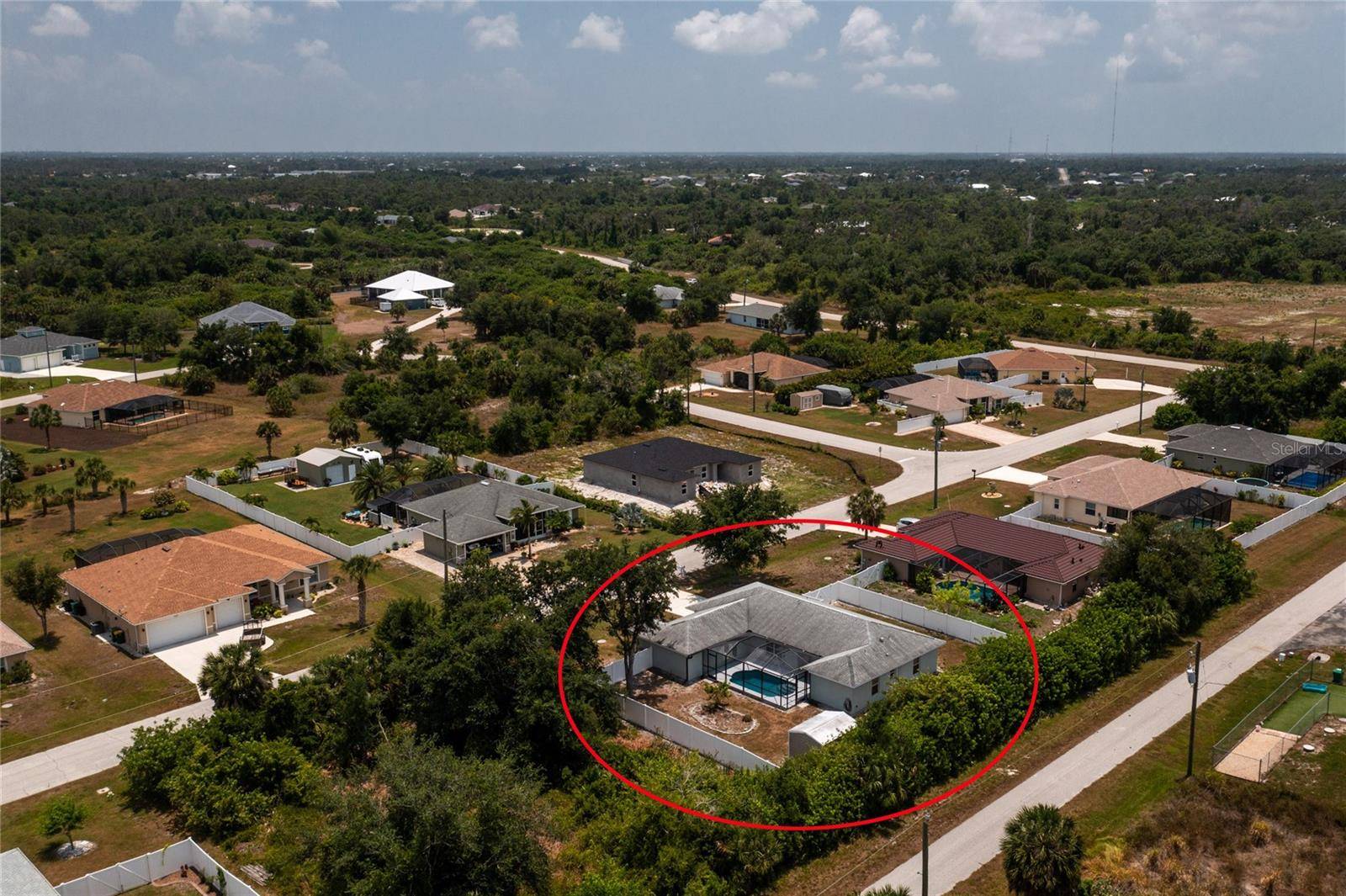13020 RIDGELY CIR Port Charlotte, FL 33981
3 Beds
2 Baths
1,694 SqFt
UPDATED:
Key Details
Property Type Single Family Home
Sub Type Single Family Residence
Listing Status Active
Purchase Type For Sale
Square Footage 1,694 sqft
Price per Sqft $265
Subdivision Port Charlotte Sec 095
MLS Listing ID D6136607
Bedrooms 3
Full Baths 2
HOA Y/N No
Originating Board Stellar MLS
Year Built 2017
Annual Tax Amount $5,890
Lot Size 0.290 Acres
Acres 0.29
Lot Dimensions 100 X 125 X 100 X 125
Property Sub-Type Single Family Residence
Property Description
The dining area also provides access to the lanai/screened porch, perfect for outdoor meals. The master bedroom features French doors that offer direct access to the pool and a stunning view. The primary bathroom includes a walk-in shower and dual sinks. This updated pool home is ready for occupancy.
Location
State FL
County Charlotte
Community Port Charlotte Sec 095
Zoning RMF10
Interior
Interior Features Cathedral Ceiling(s), Ceiling Fans(s), Eat-in Kitchen, Open Floorplan, Stone Counters, Thermostat, Walk-In Closet(s)
Heating Central, Electric
Cooling Central Air
Flooring Tile
Fireplace false
Appliance Dishwasher, Disposal, Dryer, Electric Water Heater, Microwave, Range, Refrigerator, Washer
Laundry Inside, Laundry Closet
Exterior
Exterior Feature Hurricane Shutters, Rain Gutters, Sliding Doors
Parking Features Driveway
Garage Spaces 2.0
Fence Fenced, Vinyl
Pool Gunite, In Ground, Screen Enclosure
Utilities Available BB/HS Internet Available, Cable Connected, Electricity Connected, Phone Available, Public, Sewer Connected, Water Connected
View Pool
Roof Type Shingle
Porch Covered, Screened, Side Porch
Attached Garage true
Garage true
Private Pool Yes
Building
Lot Description Cleared
Story 1
Entry Level One
Foundation Slab
Lot Size Range 1/4 to less than 1/2
Sewer Public Sewer
Water Public
Structure Type Block,Stucco
New Construction false
Schools
Elementary Schools Myakka River Elementary
Middle Schools L.A. Ainger Middle
High Schools Lemon Bay High
Others
Senior Community No
Ownership Fee Simple
Acceptable Financing Cash, Conventional
Listing Terms Cash, Conventional
Special Listing Condition None
Virtual Tour https://www.propertypanorama.com/instaview/stellar/D6136607






